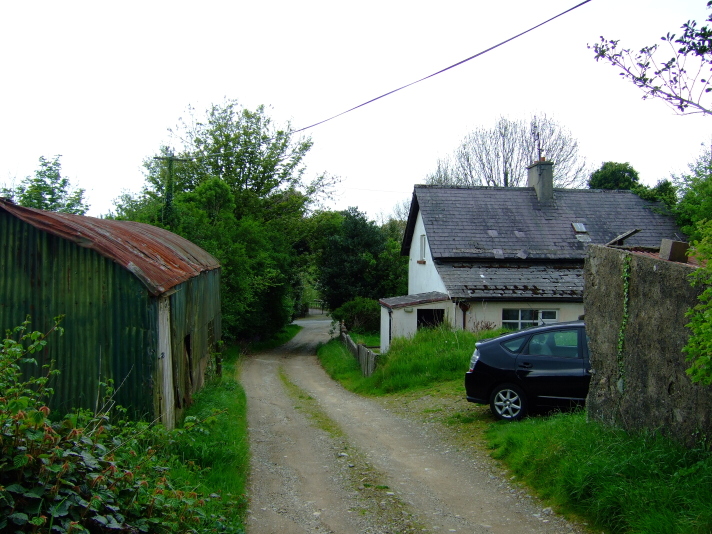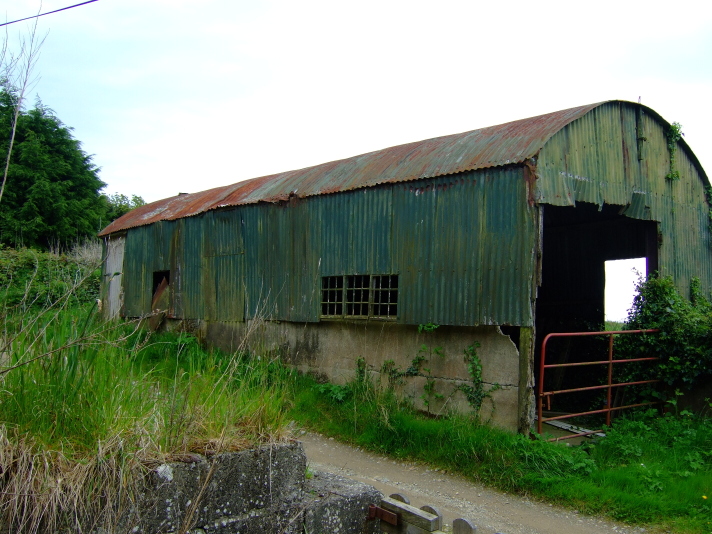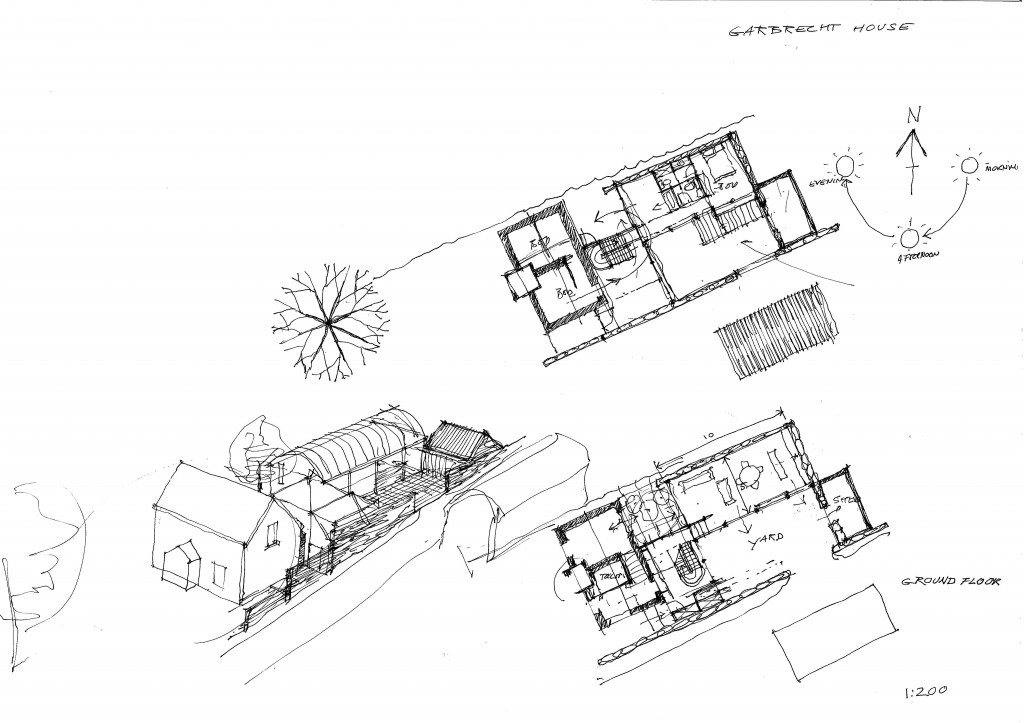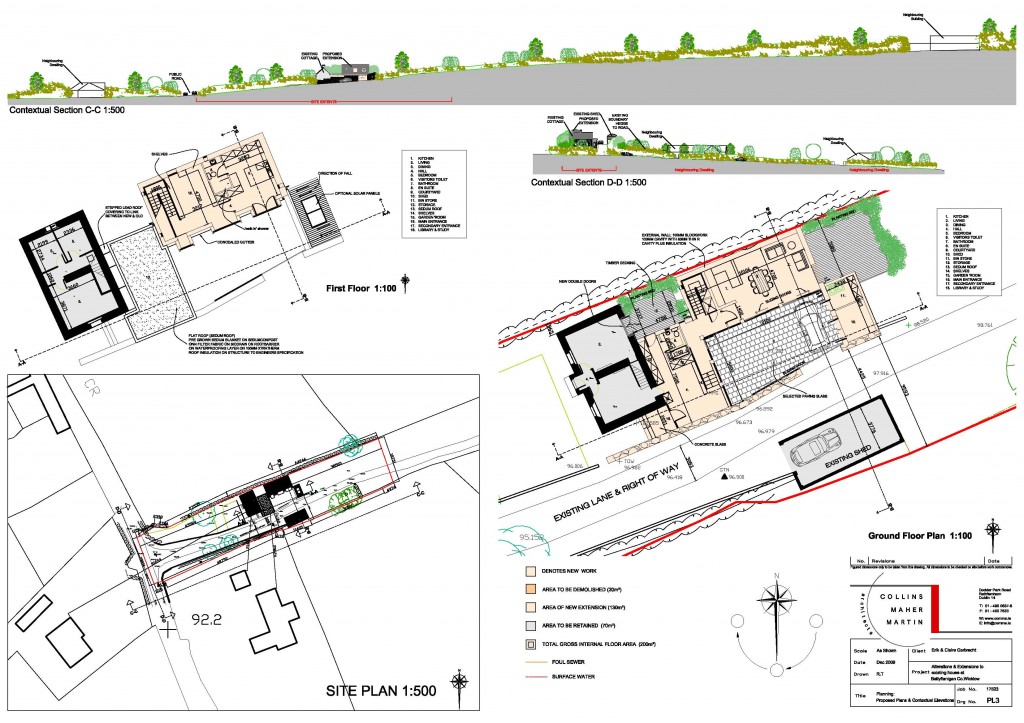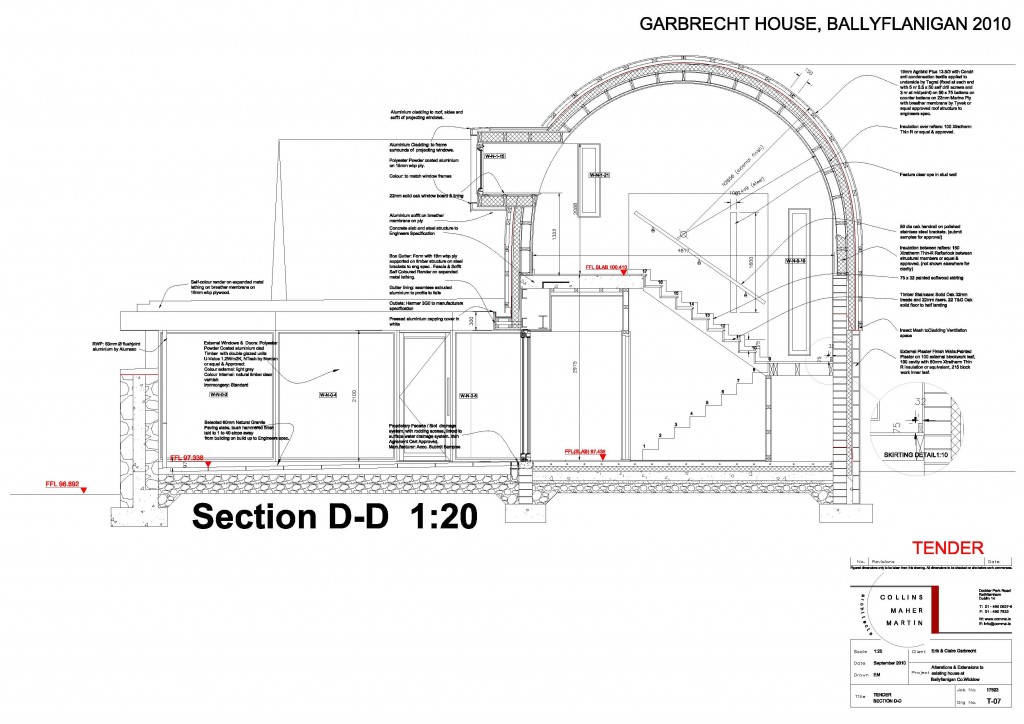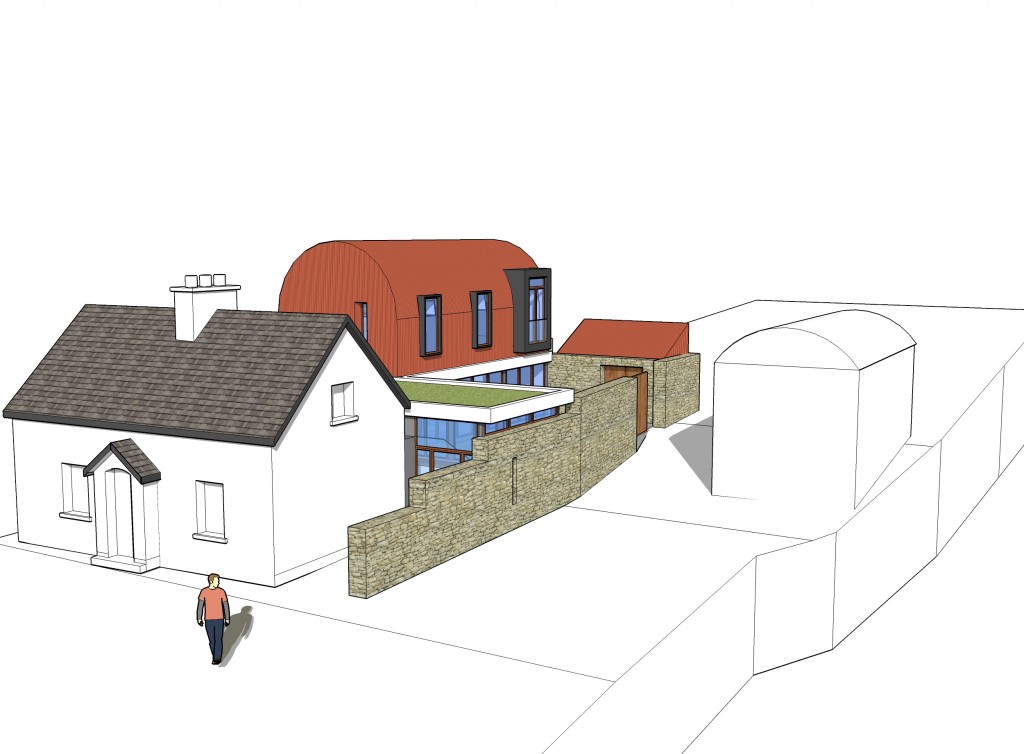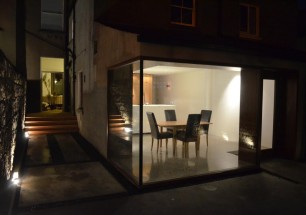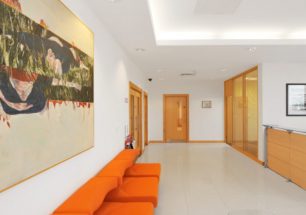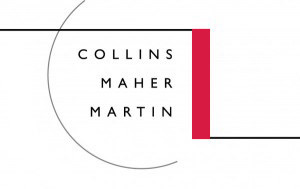
Wicklow Farm House
As with every project, we start by visiting the site, experiencing it, measuring it, recording it with notes, sketches and photographs. We research the history of the site, it’s evolution, how the buildings and other structures on it came to be. In short we try to understand the site, it’s physical, historical and social context and surroundings. At the same time we begin a dialogue with the clients, to understand their requirements and aspirations for the project to develop a brief.
This site in Wicklow contained an almost derelict cottage surrounded by the remnants of farm buildings around a small yard, typical of many small farms throughout the Irish countryside. The long narrow site is located on a steep slope, providing challenges and opportunities.
A feature of particular interest is an old, corrugated metal clad, steel framed barn. The peeling paint and corroded metal give a rich patina to the cladding, and the classic agricultural form a cue for the design concept. It is man made, but very much part of the landscape.
Through a process of analysing the gathered information about the site, the brief , regulatory requirements, the budget and timescale the design form begins to emerge. This starts with a blank page and a pen or pencil. Sometimes a single sketch diagram or image captures the essence of the project, ‘the concept’. Through a rigorous process of analysis, criticism and dialogue with all of the stakeholders including the client, the concept is developed and honed into a sketch design. Once agreed with the client, the developed sketch design is drawn to scale and, where required, submitted for planning permission.
The Planning Drawings are typically at a scale of 1:200 or 1:100 as in the sample above, sufficient to describe the project to the local authority and the public.
Subject to a positive planning decision , the project moves into the detail design stage. This involves designing , drawing and specifying in sufficient detail to allow the project to be accurately priced by potential contractors in a tender process. Getting the details right is important for cost control, safety, longevity & weather-tightness, compliance with the building regulations, energy efficiency and ensuring a design consistency and clarity in the finished building.
An extract from the Tender Documents.
In addition to a comprehensive set of drawings and specification, a Bill of Quantities is prepared by a suitably qualified Quantity Surveyor, particularly for complex projects. Following the tender process a building contractor is selected to carry out the works. Computer Generated models are used as a design tool throughout the process and for presenting the project at key stages.
This project is currently on hold, but we hope to see it come to fruition in the future…..
